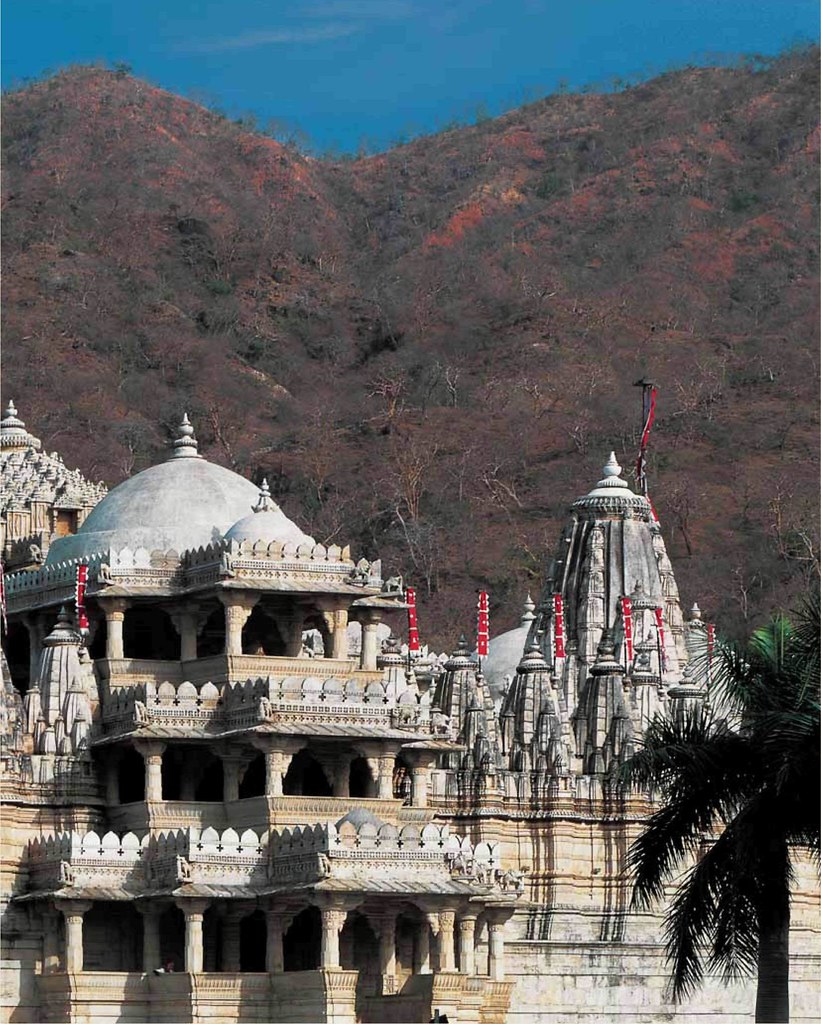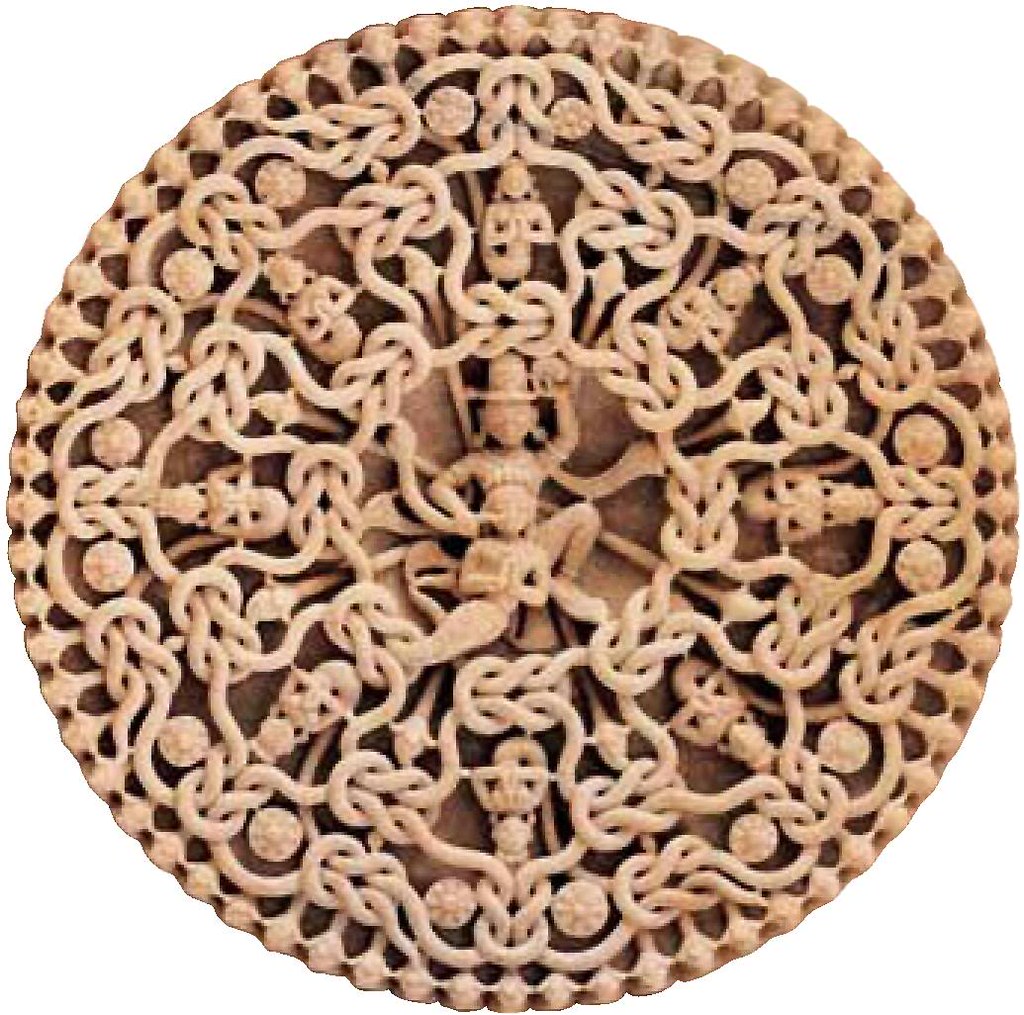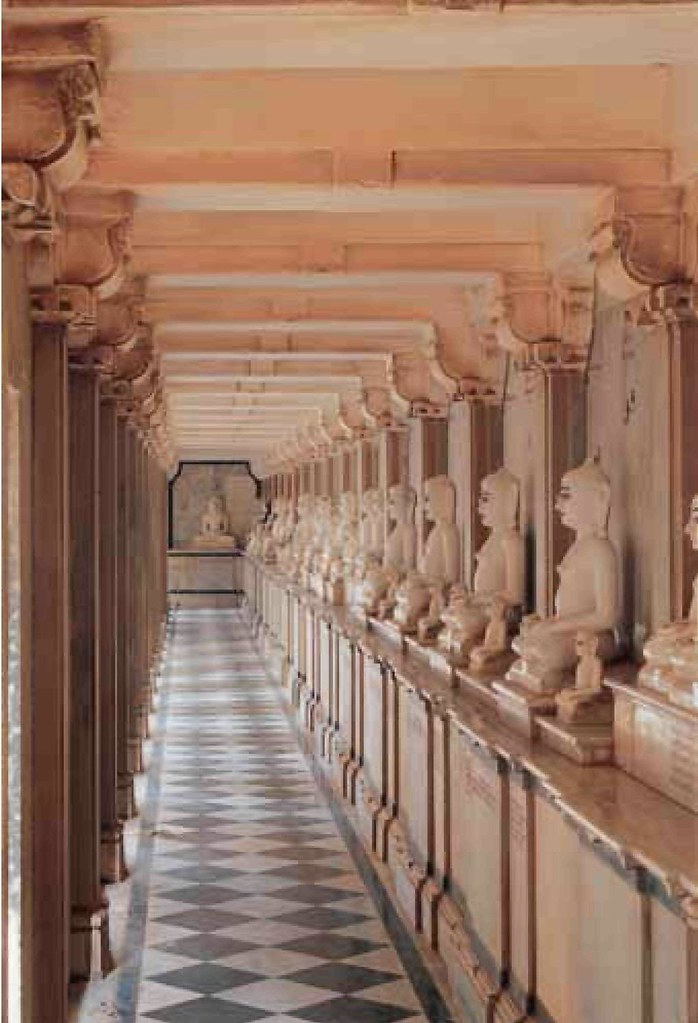 Westside of Dharna Vihara Temple (l)
Westside of Dharna Vihara Temple (l) Westside of Dharna Vihara Temple (r)
Westside of Dharna Vihara Temple (r)Dharna Shah and Construction of the Temple
The builder of the shrine, Dharna Shah belonged to a Rajasthani Jain family that held the title of Sanghapati (one who has borne the costs of the community pilgrimage). The name Shah or Sah indicates that he accumulated his wealth as a banker or as a merchant.
According to Jain tradition, Dharna Shah gained the confidence of the king and was appointed minister. At the age of thirty-two years, however, greatly influenced by the sermons of the monk Shri Somasundara Suriji, he retired from the world to practise celibacy. In a dream, he saw a marvellous heavenly vehicle, the nalini-gulm-vimana (lotus flight), which impressed him so much that he suggested his idea to the king that he wanted to construct a temple in this shape. The Rana agreed and donated land for the temple and township.
However, it was not as simple to execute the temples plan: fifty architects were not in a position to fulfil Dharna’s wish of combining the nalini-gulm-vimana with a chaturmukha-temple (a temple with a “four-faced” image of the Tirthankara, facing the four cardinal directions). The later concept was important for him in order to emulate the famous Raj Vihara temple of King Kumarapala (refer to chapter on the history of the Jains). Finally, in Depaka, an architect from a neighbouring village, he found the man to bring this project to reality.

The temple is said to having been begun in 1377 or 1387, depending on the source consulted. It has tradition that the main structure of the temple finally was inaugurated in 1441 in the presence of Dharna Shah and his teacher, Somasundara Suriji. However, there is something odd about the story, for if it took fifty-four or sixty-four years to construct the temple, at which point Dharna Shah must have been at least eighty-six years and his guru even older. The only source, which definitely dates to the time of the inauguration, is a forty-seven line inscription in Sanskrit. This is located on a pillar to the left of the entrance. The Jain sources go back at best to the 17th or 18th century.
The inscription of 1439 states Dharna Shah as the builder and Depaka as the architect. Nevertheless, the inscription is a typical example of a royal inscription from that period, glorifying Kumbha and his forty predecessors; this kind of inscription would be extremely rare if the king was not himself involved in the construction of the temple, as either donor or patron. In fact, it is stated at the end of the inscription that ‘... King Rana Shri Kumbhakarna, established in his (Kumbhakarna’s) own name, (the temple) of the first Lord of the Yuga, “Shri Chaturmukha” - known as Trilokya-di-paka; (the temple) was constructed by his grace and on his orders in the city of Ranakpur and it was inaugurated by Shri Soma-Sundarsuri’. In this inscription, Rana Kumbha introduces himself as the main initiator of the project. The king had reigned only for seven years at the time the inscription was carved, but keeping in mind that at that point of time only a minute part of the whole complex, which was huge, had been completed. It is possible that the construction existing at that point of time had indeed been undertaken and completed during Kumbha’s reign. A comparison of this temple with the other projects of this ruler, who was a building enthusiast, merely confirms the possibility of having been built during his reign.

What is puzzling is the information contained in sources belonging to a later period that sixty-four years were required for the construction of the temple, but perhaps these refer to the length of time required as a whole for its completion.
The Adinatha temple of Ranakpur (see P. 48-49) is situated in a valley on the western flank of the Aravalli hills between Jodhpur and Udaipur. Its vast area of 60 x 62 m is reminiscent of the size of a Gothic cathedral. Light coloured marble from the quarries of Sonana and Sewadi was used for the construction. This marble does not achieve the same radiant whiteness as in Mt. Abu. Typical of Jain architecture is the high boundary wall erected on an elevated foundation, known as the adisthana; this is a characteristic of the 15th century. Since the temple is situated on the slope of a hill on the western flank, the plinth at the main entrance in the west has been constructed visibly higher. Innumerable shikhara towers, small shikharas, cupolas and pyramids soar above the ensemble. They symbolise the lotus-flight-vehicle seen in Dharna Shah’s dream. The tiny bells in the turrets form a charming contrast to the hugeness of the complex. The chiming of the bells at the slightestbreeze recalls the serenity and peace, which said to engulf the soul on stepping into the temple.
