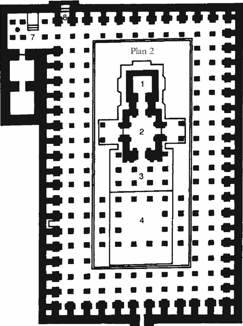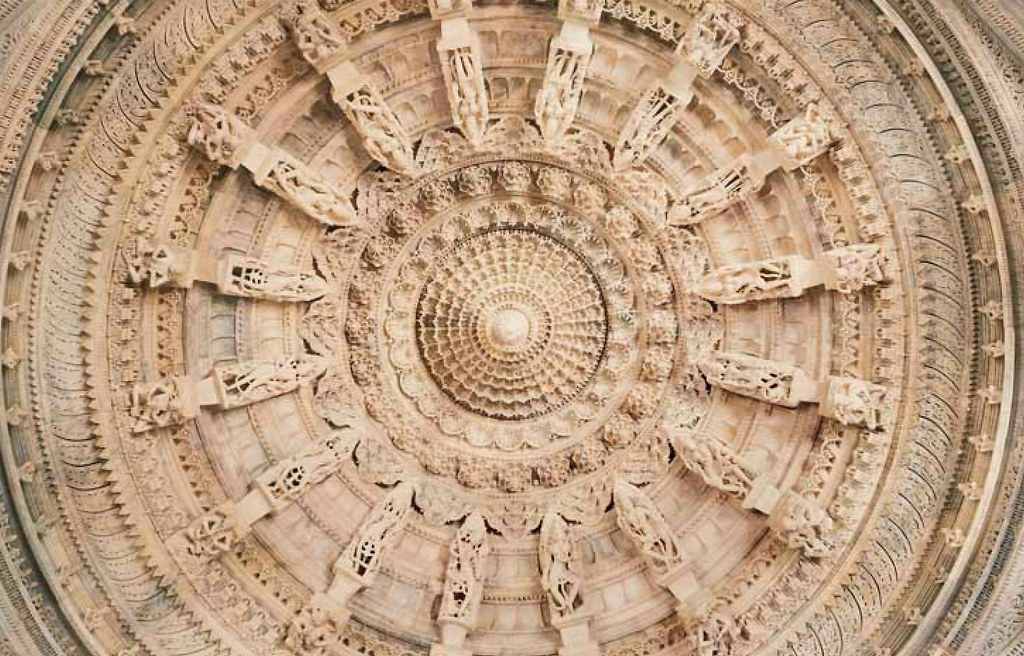 Dome of the ranga-mandapa in Vimala Vasahi Temple
Dome of the ranga-mandapa in Vimala Vasahi TempleVimala Vasahi Temple ground plan
The temple, which is actually quite small, has a base measuring 33 x 14 m. It stands in the middle of a courtyard, surrounded by a double arcade of pillars and an ambulatory lined by devakulikas or subsidiary shrines. The bright light, which overwhelms the visitor on entering the temple, is due to the whiteness of the marble and the light filtered through the courtyard. Unlike Hindu architecture, the Jain shrines are never shrouded in mystical semi-darkness since the focus is on the brightness and clarity of the soul and on knowledge.

To enter the main temple located in the middle of the courtyard, it is necessary to descend a few steps, creating the impression of stepping under water into a crystalline world. The Sanctum in the west is known as the garbba griha (literally, the womb house, no. 1 in the plan), similar as in Hindu temples. In front of this are three enclosed areas: a kind of vestibule, the so-called gudha mandapa (no. 2 in the plan), a portico, called the navchoki (hall with nine sections and ceilings, no. 3 in the plan) and the grand dance hall, the ranga mandapa or sabha mandapa (no. 4 in the plan) has widely projecting portals on the sides forming in the ground plan a cruciform structure. Only garbha griha, gudham, gudha mandapa andapa and navchoki date back to the time of Vimala Shah. All other structures were constructed later spanning several epochs. Ala-ud-din Khilji, the Sultan of Delhi, probably destroyed the temple during his invasion in 1511 and that explains why only three structures of the original edifice remain. This could also provide the explanation for the absence of carvings on the exterior, which are otherwise so typical of Solanki architecture. During the restoration of the temple, they have consciously dispensed with the originally, undoubtedly ornate exterior.
 Dome of the ranga-mandapa in Luna Vasahi Temple
Dome of the ranga-mandapa in Luna Vasahi TempleA major part of the Vimala Shah temple dates back to the 12th century. The builder this time was a minister Prithvi Pal, who served the famous Jain king Kumrapala. Most of the structures were added in 1147-1149 AD. He constructed the ranga mandapa (no. 4 in the plan) and the elephant pavilion (no. 5 in plan) at the entrance, the later clearly out of deep respect for his famous precursor. Since the pavilion contains statues of the founder Vimala Shah and his family, each seated on an elephant, in addition to these, he also erected a high samavasarana (heavenly pavilion, a place from which a Tirthankara delivers his sermon). The Muslim invaders, in all likelihood, mutilated the original statues beyond repair. Therefore, in our days only an insignificant plaster of Paris statue of the founder of the temple is to be seen.
