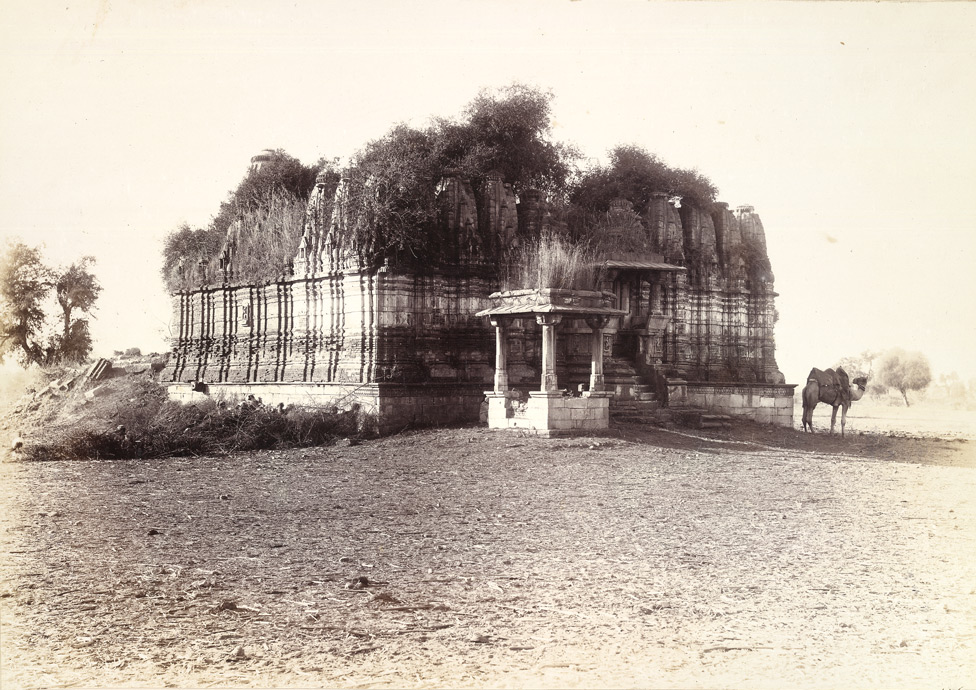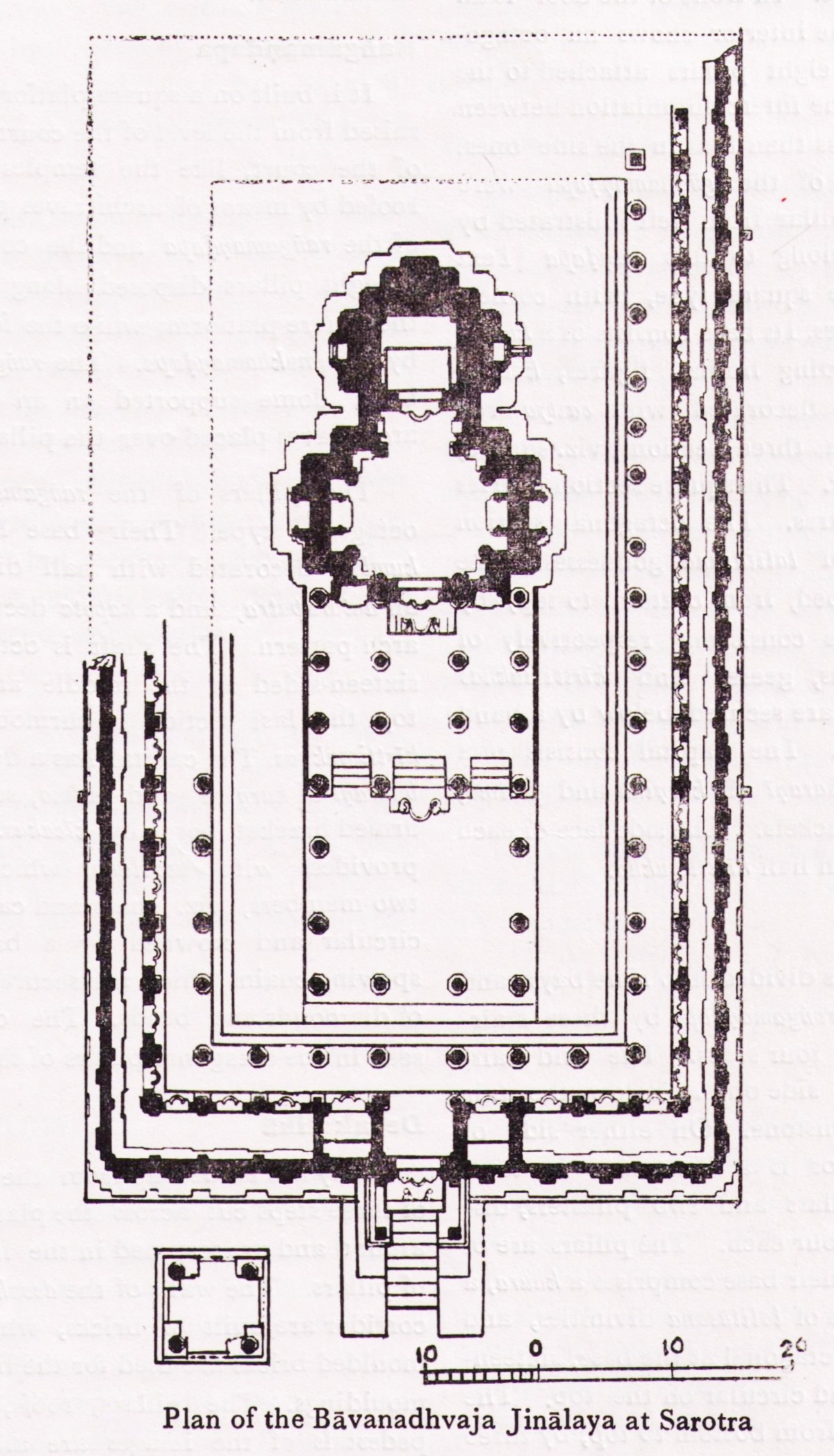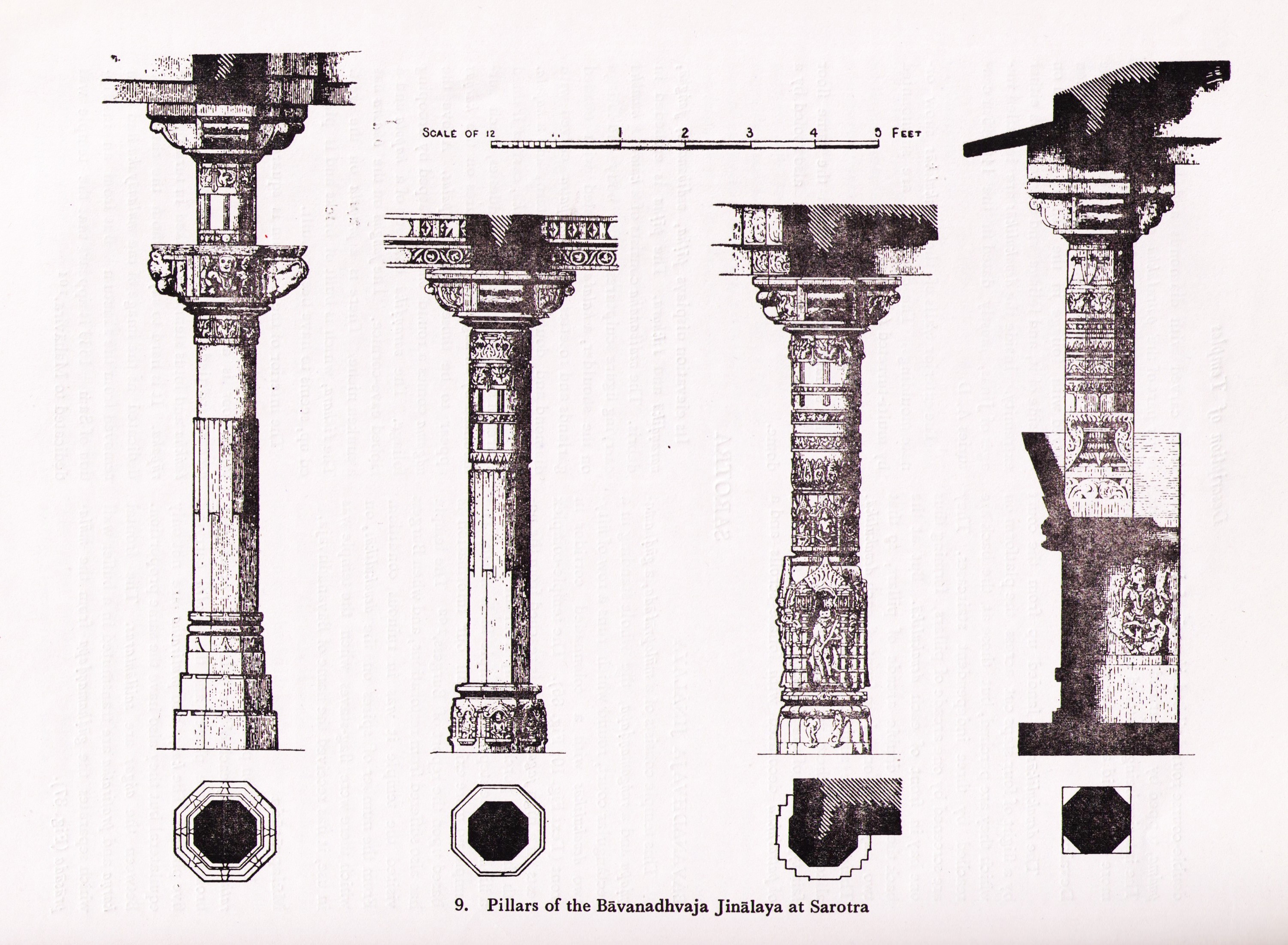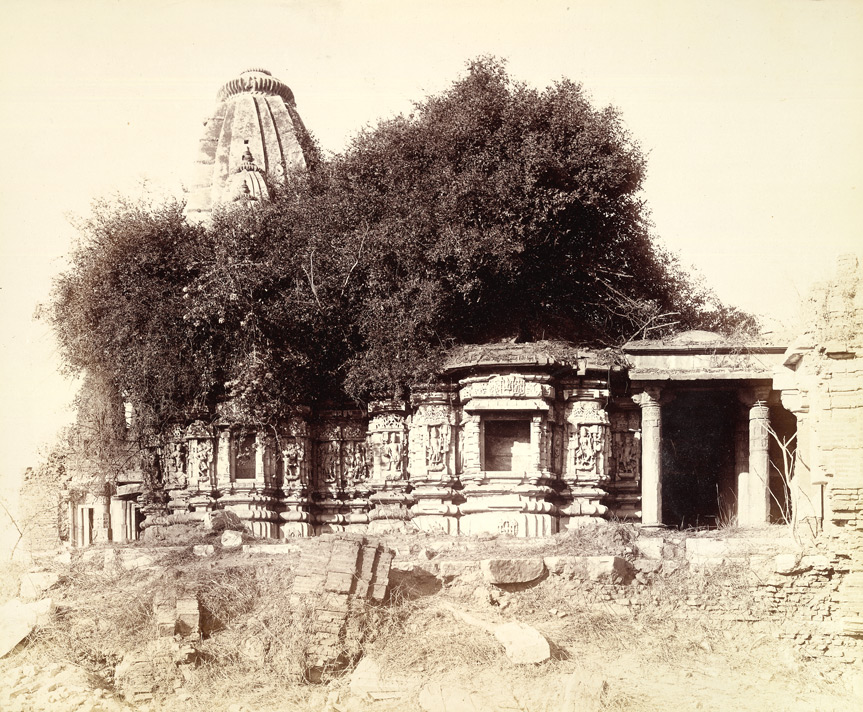
Bhāvanadhvaja Jinālaya at Sarotra
The Bhāvanadhvaja Jinālaya at Sarotra is a temple site of special art historical interest. The temple was desecrated and damaged when Henry Cousens visited the place in 1885 and took a few photographs. Since then, the site was widely neglected by the art historical research, so the current conditions of the site are unknown but it is assumed that the building was allowed to decay over the decades. So the photos by Henry Cousens give a roughly impression of the original appearance of the temple. Harihar Singh, in his book Jaina Temples of Western India (Varanasi 1982, pp. 40, 171-175, 196) gives us a detailed describing of Bhāvanadhvaja Jinālaya. The following text is taken fom this work.
I. The ancient site of Sarotra
It is a small village lying one and a half miles west of Sarotra Road Railway Station in the Banaskantha district of Gujarat. It is only six miles away from Candrāvatī, the capital city of the Paramāras. Candrāvatī was not only a political centre but also an economic centre, for the ancient Ahmedabad-Ajmer trade-route passed from here. This might have considerably raised the material prosperity of the city and its neighbourhood. This is clearly evident from the existence of a magnificent Jaina temple at Sarotra, the site lying very close to the trade-route.
Hīravijayasūri, the preceptor of Akbar, once spent his rainy season here and imparted religious injunctions to the Bhillas, who afterwards became the followers of Jaina faith.
[1] During his visit to this place Burgess explored here a ruined Jaina temple with 52 devakulikās. From the number of spires on the corridors and the flag-staffs hoisted on them it received the name of Bāvanadhvaja Jinālaya. [2] At present, however, only its photographic record is available. It is surprising that James Tod, who was an earlier visitor to this place, escaped this temple. [3]II. The temple building
This temple consists of a mūlaprāsāda, a gūḍhamaṇḍapa and a raṅgamaṇḍapa, the whole standing in a rectangular court, round which runs a row of fifty-two devakulikās with a colonnaded corridor in front. The temple complex rests on a high jagatī, which is reached from the north through a porch landed up from the ground by a flight of nine steps. The temple faces north. The temple no more exists now; all our information is based upon the report of Burgess.
[4] The temple has also suffered from restorations, and when Burgess visited the temple it was in ruinous condition. From the number of spires on the devakulikās, on which there were flag-staves when the temple was in use, it has received the name of Bāvanadhvaja.
1. Mūlaprāsāda
It is tryaṅga on plan consisting of bhadra, pratiratha and karṇa, each of the latter two aṅgas being broken into three planes and the bhadra carrying five planes. The karṇa and pratiratha are not only equilateral but they also have the same proportion. Between the aṅgas are salilāntaras. The frontal karṇa and pratiratha are transmuted in a buffer wall which separates the gūḍhamaṇḍapa from the mūlaprāsāda.
Its elevation displays pīṭha, vedibandha, jaṅghā, varaṇḍikā and śikhara. The pīṭha is embedded in debris. The vedibandha consists of a khura, a kumbha carrying figure sculptures on the body and foliage on the shoulder, a kalaśa decorated with beaded garlands and rosettes, an antarapatra carved with diamond and double volute pattern, and a kapota. The jaṅghā, supported by a mañcikā, carries framed figures of standing gods and goddesses, each surmounted by an udgama. The figures on the karṇas appear to be those of the dikpālas. Above the udgama comes a round bharaṇī clasped by drooping foliage. The varaṇḍikā consists of a kapota and a ribbed eave-cornice. The jaṅghā on the bhadra has a sunken niche. There is a praṇāla on the west. The śikhara, which is built of bricks and is plastered up, seems to have been rebuilt.
The interior of the sanctum is square with an angle projecting inwards at each corner. In front of the door is a moonstone which consists of an ardhacandra tied on either and with gagāraka, śaṅkha and lotus stem and flanked in turn by a talarūpaka. It is hard to say to whom the shrine was dedicated as the image of the mūlanāyaka had been removed from the sanctum. But from an inscription of Samvat 1689 it appears that the temple was dedicated to Mahāvīra.
[5]
2. Gūḍhamaṇḍapa
It is also tryaṅga on plan and repeats the maṇḍovara mouldings of the mūlaprāsāda. It is entered only from the mukhamaṇḍapa. In front of the door is an usual moonstone. The interior shows an octagonal arrangement of eight pillars attached to the angles of the walls. The intercolumniation between the corner pillars is less than that in the side ones. On the lateral sides of the gūḍhamaṇḍapa were niches. The third pillar from left illustrated by Burgess appears to belong to this maṇḍapa. It is of the square type, with corners broken into three angles. Its base consists of a khura, kumbha carrying standing human figures, kalaśa, antarapatra, and kapota decorated with caitya-arch pattern. The shaft has three sections, viz. square, octagonal and circular. The square section carries standing framed figures. The octagonal section bears eight images of lalitāsana goddesses. The circular section is clasped, from bottom to top, by four decorative bands consisting respectively of acanthus, Mālādharas, geese, and kīrttimukhas spewing chains which are secured below by a band of diamonds and beads. The capital consists of a double-course round bharaṇī of karṇikā and padma, surmounted by roll brackets. The side face of each bracket is adorned with half kīrttimukha.
3. Mukhamaṇḍapa
Square on plan it is divided into nine bays and is landed up from the raṅgamaṇḍapa by three staircases, each comprising four steps. The mid staircase is wider than the side ones. Below the stair can be seen a moonstone. On either side of the gūḍhamaṇḍapa door is a khattaka. In total there are fourteen pillars and two pilasters, disposed in four lines of four each. The pillars are of the octagonal type. Their base comprises a khura, a kumbha carrying figures of lalitāsana divinities, and a kapota. The shaft is octagonal at the base, sixteen-sided in the middle and circular on the top. The last section is clasped, from bottom to top, by three decorative bands consisting respectively of saw-tooth pattern, kīrttimukhas spewing chains which are held in position below by a band of diamonds and beads, and caitya-window ornament. The capital has a double-course round bharaṇī of karṇikā and padma, surmounted by four-armed roll brackets bearing half kīrttimukhas on their side faces. The architraves are divided into two fasciae, the lower showing lotus scrolls and the upper a strip of diamonds.
4. Raṅgamaṇḍapa
It is built on a square platform which is slightly raised from the level of the court. The front half of the court, like the Jain Temples at Kumbharia, is roofed by means of architraves put cross the pillars of the raṅgamaṇḍapa and the corridor. It consists of eight pillars disposed along the three sides of the square platform, while the fourth side is shared by the mukhamaṇḍapa. The raṅgamaṇḍapa is roofed by a dome supported on an octagonal frame of architraves placed over the pillars.
The pillars of the raṅgamaṇḍapa are of the octagonal type. Their base has three bhiṭṭas, a kumbha decorated with half diamonds, a kalaśa, an antarapatra, and a kapota decorated with caitya-arch pattern. The shaft is octagonal at the base, sixteen-sided in the middle and circular on the top, the last section is surmounted by a band of kīrttimukhas. The capital has a double-course round bharaṇī of karṇikā and padma, surmounted by four-armed brackets borne by kīcakas. The pillars are provided with uccālakas which consist of only two members, viz. shaft and capital. The shaft is circular and crowned by a band of kīrttimukhas spewing chains which are secured below by a band of diamonds and beads. The capital is like that seen in the octagonal pillars of the mukhamaṇḍapa.
5. Devakulikā
They are landed up from the court by a flight of three steps cut across the platform running all around and are screened in the front by one arcade of pillars. The walls of the devakulikās around the corridor are built of bricks, while on the outside moulded bricks are used for the lines of horizontal mouldings. The pillars, roofs, doorframes and pedestals of the images are all of white marble. Burgess has not illustrated the pillars of the corridors. During my visit I found some pillars in the the house of a nearby villageman. The pillars seem to be originally kept in the corridors. Built of white marble these pillars are of the octagonal kind. Their base consists of a khura, a kumbha decorated with half diamonds, and a kalaśa. The shaft is octagonal at the base, sixteen-sided in the middle and circular at the top. The circular section is clasped on the top by a band of kīrttimukhas spewing chains which are secured below by a band of diamonds and beads. The capital consists of four-armed roll brackets.
In the village I also found a doorframe of white marble which is now preserved in a temple. This doorframe seems to be originally kept in one of the devakulikās. It is of the single-śākhā type and is carved with foliate scrolls. At the base of the śākhā stands a female carrying water pot. The semi-circular projection of the udumbara is damaged, but the projecting kīrttimukhas on its sides could be seen. The uttaraṅga continues the decoration of the śākhā but depicts a figure of Jina seated in dhyānamudrā on the lalāṭa. Burgess has also noticed Jina figures on the lalāṭa of the devakulikā.
Except for two devakulikās flanking the main entrance, all the devakulikās had no partition walls and were probably dedicated to the Jinas. The two devakulikās flanking the entrance, however, were walled off from the rest and were probably alloted to the Yakṣa and Yakṣī of the Jina to whom the temple had been dedicated. On the door-lintels of many devakulikās are short inscriptions which range in date from V. S. 1656 to 1690 (1599 to 1633 A.D.) and indicate that the temple was extensively repaired during this period.
6. Entrance Porch
Square on plan it is enclosed by a balustrade which consists of a rājasenaka, a vedikā, an āsanapaṭṭa and a kakṣāsana, all having been profusely decorated. On the āsanapaṭṭa stand two pillars and two pilasters, supporting the roof with an overhanging corrugated eave-cornice. The pillars consist of two members, viz. shaft and capital. The shaft has two sections, the lower being square and shorter, and the upper being octagonal and longer. The square section displays a band of creepers below and a ghaṭapallava motif above. The octagonal section is clasped by seven decorative bands representing, from bottom to top, lotus petals, leaves, saw-tooth pattern, diamond-and-beads, kīrttimukhas alternating with tassels, and a stylised ghaṭapallava. The capital has a short round bharaṇi of padma, topped by four-armed roll brackets.
The inner wall of the vedikā carries images of lalitāsana divinities. In front of the entrance door is a moonstone.
Photograph of the shrine walls of Bavanadhvaja Temple at Sarotra, taken by Henry Cousens in 1885 (photo from bl.uk).
III. Characteristics and Chronology
Comparing the style of this temple with the other Jaina and non-Jaina temples Sankalia dates it in the 13th-14th centuries A.D.
[6] On stylistic considerations Dhaky places it after the Lūṇava-sahī, [7] which was erected in 1231 A.D. But as we shall see just now, both these datings are untenable. On plan it closely resembles the Jain Temple at Bhadreshwar and the Vimalavasahl at Mount Abu, consisting thus of a mūlaprāsāda, a gūḍhamaṇḍapa, a mukhamaṇḍapa of nine bays, a raṅgamaṇḍapa and a range of 52 devakulikās, but is entered through a porch enclosed by an ornamental balustrade, a characteristic not found in these as well as earlier Jaina temples. Stylistically also it bears closest affinity to the Jaina temple at Bhadreshwar in the arrangement of the devakulikās, in the decoration of the vedibandha of the sanctum, and in the design and ornamentation of the pillars. The antarapatra of its vedibandha is adorned with diamond-and-double volute pattern, an ornament also appearing on this moulding in the Somanātha temple Phase III at Somnath. The kakṣāsana pillars of its entrance porch also resemble those found in the Somanātha Phase III, but here they are more evolved. Its ornamental type of pillars as well as the kakṣāsana pillars are elegant, and they do not show any indication of decline we get in the Harṣadmātā temple and the Nīlakaṇṭha Mahādeva temple (1204 A.D.), both situated at Miani. The temple also resembles the Lūṇavasahī in the general arrangement of plan, in the form and ornamentation of the pillars and doors of the devakulikās, in showing a band of saw-tooth pattern on the pillar-shaft, in displaying an ornate balustrade enclosing the entrance porch (in case of Lūṇavasahī such balustrade occurs in the lateral porches of the gūḍhamaṇḍapa), and in having no partition walls in the devakulikās, but in details it varies and has not yet reached the the full maturity of the Lūṇavasahī. From these it appears that since the temple is more evolved than the Jaina temple at Bhadreshwar and has many things in common with the Lūṇavasahī at Mount Abu, it was built probably in the late 12th century or beginning of the 13th century A.D.J. Burgess, The Architectural Antiquities of Northern Gujarat, Archaeological Survey of Western India, Vol. IX, New Imperial Series, London 1903, p.99.
J. Burgess, The Architectural Antiquities of Northern Gujarat, Archaeological Survey of Western India, Vol. IX, New Imperial Series, London 1903, p.99-101, Pls. LXXVII-LXXIX.
J. Kirste, "Inscriptions from Nrthern Gujarat", Epigraphica Indica, Vol II, Varanasi 1970 (Reprint).
 Harihar Singh
Harihar Singh

