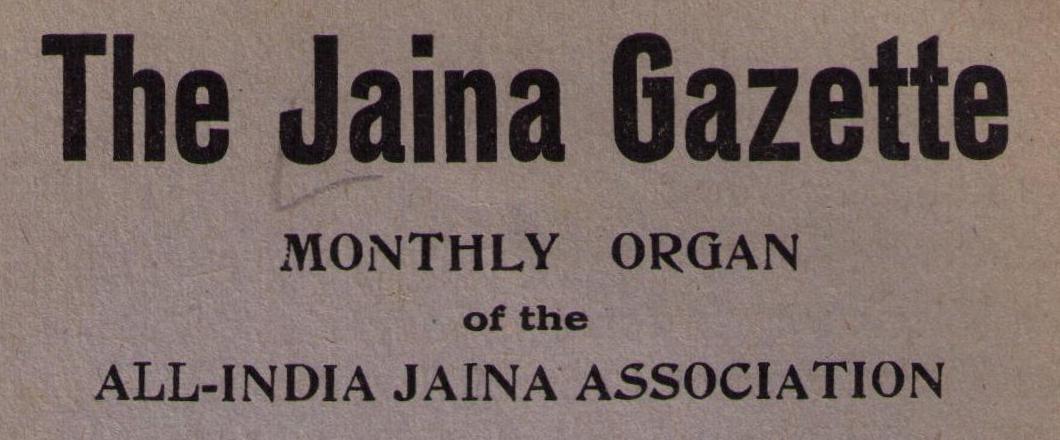
This paper was published by the Archaeological Department, H.E.H. the Nizam's Gavernment and reprinted in August 1935 in The Jaina Gazette (Vol. XXXII, No. 8, pp. 21-24). To illustrate the site of Ellora some modern pictures are added to the text.
The Ellora Cave Temples (Cave XXXII Indra Sabha)
The Indra Sabha, so called, is rather the group of Jain caves than a single cave and its appendages: in reality two double-storied caves and a single one, with their wings and subordinate chapels, etc.
The first, however, is pretty well-known as the Indra Sabha. The court of it is entered through a screen wall facing the south. Outside this on the east side is a chapel with two pillars in front and two more at the back. The walls are sculptured with Parsvanatha on the north end, nude, as in all cases in these caves, with a seven-hooded snake overshadowing him, a female attendant with snake-hood bearing a chatri or umbrella over him; on each side are Hindu divinities [1] one with grinning face on his stomach, and below at his left hand a pair of worshippers.
On the south end is Gomata, [2] also nude, with a creeper twining round his limbs, with female attendants and worshippers. Elsewhere we find Mahavira, the last of the Jain Tirthankaras, or men, who by their austerities set themselves free from liability to further transmigration and so obtained nirvana. These figures are remarkably like the figures of Buddha in the meditative attitude with his hands in his lap, only they are usually represented as nude, and have a drummer and other musicians over their heads.
On the back wall is a figure, generally known as Indra under a tree with parrots in it, seated on an elephant and with two attendants; on the right side is Indrani, and in the shrine Mahavira.
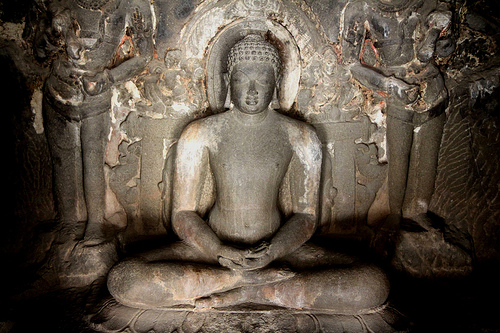
Image of a seated Jina (Ellora Cave No. 32: Indra Sabha)
Inside the court on the right side there is large elephant on a pedestal, and on the left stood a fine monolithic column 27 feet 4 inches high, with a quadruple or chaumukha image on the top, but it fell over against the rock the day after Lord Northbrook visited the caves. In the centre of the fort is a pavilion or mandapa over a quadruple image, either of Rishabhanatha, the first of the twenty-four Tirthankaras, or of Mahavira, the last; the throne is supported by a wheel [3] and lions, as in Bauddha temples.
On the west side of the court is a cave or hall with two pillars in front and four inside. In the central compartment of the south wall is Parshvanatha, the 23rd Tirthankara; and opposite, with deer and a dog at his feet, is Gomata or Gautama, [4] to whom three very colossal images are erected in the Canarese country, at Shravana Belgola, Karkala and Venur.
In this case, they are only larger than those in the cave outside the gate, and they recur again and again in these caves with only slight variations in the surrounding figures. On the back wall are Indra and Indrani, and in the shrine is Mahavira on a sinhasana (lion-throne), with a triple umbrella over his head. Between this and the main cave, but lower, is a small chapel, long partially filled up, in which the Indra and Indrani are peculiarly well cut though recently the face of the latter seems to have been willfully damaged by some scoundrel. Over this chapel is another similarly furnished, and directly opposite is still another like it.
Entering the lower hall, we find it has a sort of double verandah, divided by a screen, beyond which is a twelve-pillared hall, few of the columns of which, however, have been entirely cut out from the rock, and the aisles are little more than begun. At the left end of the front verandah, on the pilasters are two collossal nude images of Shantinatha, the 16th Tirthankara, with an inscription under that, on the right, in characters of the 9th or 10th century:
Sri Sohila brhma-
charinah Santibhatta-
raka pratimeyam.
“The image of Santibhattaraka [made by] Sohila, a [Brahmacharin, i. e., pandit of the Digambara or naked Jains].”
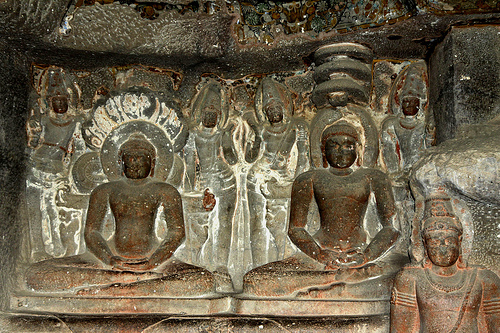
Images of a seated Jinas (Ellora Cave No. 33: Jagannatha Sabha)
Beyond this is a chapel with shrine and the usual sculptures. Inside the hall on one of the pillars is another large nude image, with one line underneath:
Sri Nagavarma kriti pratima
“The image made by Sri Nagavarma.”
Near the east end of the verandah, a stone stair leads to the upper story, and facing the bottom of it is a chapel sculptured much as the rest, Parshvanatha on the right, Gomata on the left, Indra and Indrani at the back, and Mahavira on the throne in the shrine.
The stair lands in the verandah of the grand hall, once all bright with painting, of which some smoked fragments still remain, especially of the roof. Two pillars of “broken square” pattern, with their pilasters connected by a low wall, support the front; two others with boldly moulded square bases and sixteen-sided shafts and capitals, with a low partition between, form the back of the verandah, dividing it from the hall; and twelve, four different patterns, surround the hall inside.
Colossal figures of Indra and Indrani, the one under a banyan, the other under a mango-tree, occupy the ends of the verandah, which is 14 feet high. The walls of the side and back aisles are divided into compartments filled with Jinas or Tirthankaras. The centre space on each end has a large Jina on a sinhasana: one on each side the shrine door is devoted to Parshvanatha and Gomata; and the others have two Mahaviras each, under different Bo-trees as with the Buddhas, but between the Bo-trees is a figure holding up a garland, and above him another blowing a conch, while at the outer sides are gandharvas.
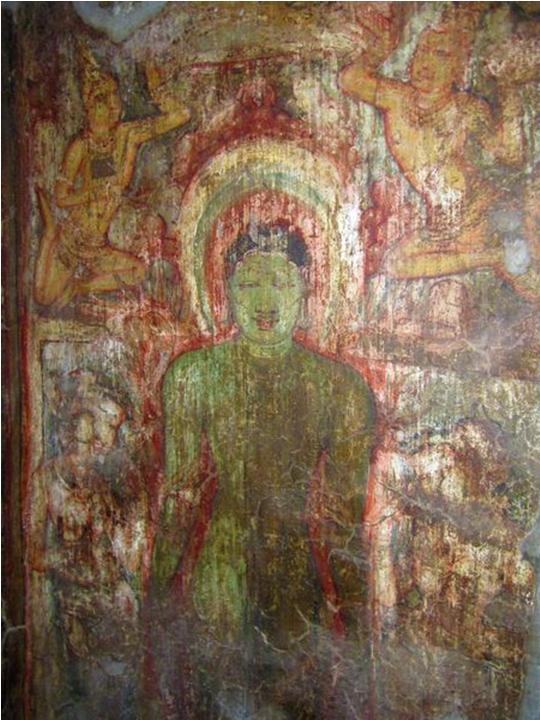
Wall painting of 9th century CE depicting Bahubali (Ellora Cave No. 32: Indra Sabha)
On the pilasters of each side the shrine door, is a tall nude guardian, and on the next pilaster a squat Mahavira. The door has two slender advanced pillars, beaten by the Brahmin guides to show the reverberation, and called by them the damru or drum of the idol. Over and around this door is a massive carving. The shrine, 12 feet 3 inches high, is, as usual occupied by Mahavira.
In the centre of the great hall has stood a quadruple image (chaumukha), now destroyed, in a sort of salunkha; and, over it on the roof, an immense lotus-flower on a square slab with holes in the four corners and centre, as if for pendant lamps.
A door in the south-east corner leads, through a cell with a sort of trough in the corner of it, and a natural hole in the roof, into a cave on the east side of the court. The few steps leading down to it occupy a small lobby carved all round with Jinas, etc. This hall has a verandah in front, and inside are four square pillars with round capitals. Gommata occupies a recess on the right, and Parshvanatha another on the left. Indra, with a bag in his left and a cocoanut in his right hand, occupies the south end of the verandah; while Indrani faces him in the entrance, - in fact much the same places as the supposed patrons occupy in Bauddha caves. Some scraps of painting still remain on the roof of this apartment.
Returning through the great hall, a door in the northwest corner leads through a small room into the temple on the west side corresponding to the last described. It has a carefully carved facade, the sculpture still sharp and spirited. In the entrance to it on the right hand is a four-armed Devi with two discs in the upper hands, and vajra in her left on her knee; and on the left another Devi, perhaps Sarasvati, eight-armed, with a peacock. The hall is exactly similar in plan to that on the east, but the four central pillars have the looped drooping capital of the great hall, and everything has been finished in the close-grained rock more elaborately and sharply. Indra, Gommata, and Parshvanatha recur in their usual positions.
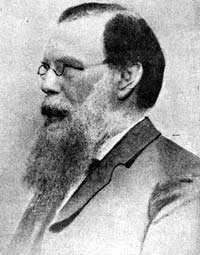 James Burgess
James Burgess