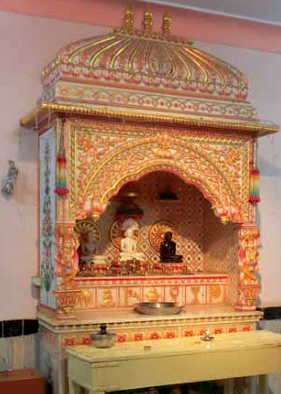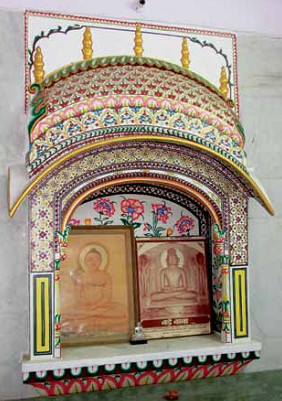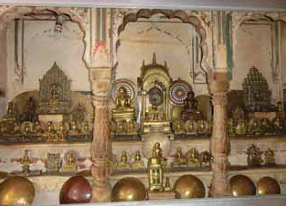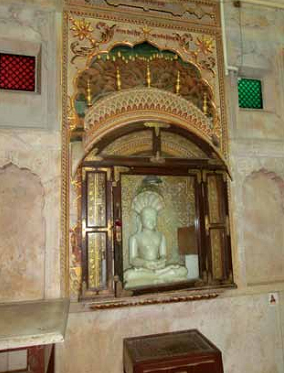
Centre of Jaina Studies Newsletter: SOAS - University of London
A total of eight-four Jina temples
adorned with flagpoles
are in the middle of the city of Jaipur
and spread through all four parts of
the city. There are domestic shrines all over
the city totaling eight-four. I venerate them with
mind, speech and body thrice daily,
and keep them all in my heart.[1]
The Jains are justifiably well-known among scholars of art and architectural history for their thousands of temples throughout India, and now increasingly wherever Jains have migrated in recent decades. Little has been written, however, on one important Jain temple genre, that of domestic shrines. Several dozen wooden Śvetāmbar domestic shrines from Gujarat, known as ghar derāsars, are found in museums and private collections in India, Europe and North America, but they have been published only in specialist publications, and there has been almost no scholarship devoted to the genre as a whole. Nothing at all has been published on Digambar domestic shrines, known in Hindi as caityālays. As part of a larger collaborative project on domestic shrines, I spent one month in India in the summer of 2014 researching domestic shrines in museums and homes. One element of that research was a preliminary investigation of the stone-carved domestic shrines in Digambar homes in Jaipur.[2]
A 1990 directory of all the Digambar temples of Jaipur listed 74 caityālays, of which 63 were in the old walled city (Anūpcand 1990). A more recent directory from 2010 listed 65 caityālays, including 56 in the old city (Godhā 2010). The decline can be accounted for by the large-scale shift of Jaipur's Digambar population from the old city to the newer suburbs over the past several decades. Several people with whom I spoke described moving to the suburbs, and disassembling the altars of their home shrines to relocate them to their new suburban residences. Other shrines have been relocated to nearby public temples, where they have been installed and consecrated as subsidiary altars. A demographic shift in Gujarat over the past century, whether from older urban areas to newer suburbs, or from smaller cities to metropolitan centers, has led to a dramatic decline in the number of Śvetāmbar ghar derāsars. We may well be seeing the beginning of a similar decline in the number of Digambar caityālays.

Figure 1. Caityālay Jhabaryān, Jaipur. August 2014. Photo: John E. Cort
We find mention of household icons and shrines in Digambar texts from the medieval period, so they represent a long-standing tradition. Āśādhara, a Digambar lay intellectual who lived in what is now Rajasthan, and whose family served in several royal courts in the area, appears to have made a reference to a household shrine in his Sāgāradharmāmṛta (6.4), which he composed in 1239/40. Many subsequent authors of Digambar texts on lay conduct (śrāvakācāra) included references to household icons and shrines. Writing two centuries after Āśādhara, Bhaṭṭāraka Sakalakīrti, who occupied the Idar seat of the Balātkāra Gaṇa of the Mūla Saṅgha in the mid-fifteenth century, said, "A house in which there is no auspiciousness-giving icon of a Jina gives much bad karma, just like a bird house."[3] We also find references to household icons and shrines in icon-consecration texts.
In its basic style, a domestic caityālay is quite similar to a side altar in a larger public temple. An altar of one or more stepped levels is located in a recessed niche in the wall. The shrine is often made of marble, although other local stones are commonly found as well. The niche is outlined by a carved stone frame, which protrudes slightly from the wall. A wider altar can have several pillars supporting the top, and defining slightly separate worship spaces. The wall opening is further defined by arches carved in the stone, either a simple semi-oval arch, or a more elaborate cusped arch (Figure 4). The cusped arch was originally a borrowing from Mughal architecture, although by the eighteenth century it was found throughout north Indian architecture. The flat outer surface of the carved surround is ornamented with shallow carved floral and geometric designs. The "roof" of the shrine is often a low-relief version of the Rajput iteration of a more widespread Mughal form known as a bangalā (Figures 2, 3). Catherine Asher (1992:9) says that this regional Bengali style of village hut with a sloping roof, which was "well suited for heavy rains, was adapted for tombs and mosques" as early as the fifteenth century. On a building, the roof slopes along either one or both horizontal axes, ending in protruding eaves, and meeting in the center at a single spine, on which are often gold finials.[4] The bangalā was adopted by Mughal architects in the mid-seventeenth century, when the Mughals came to control Bengal, and spread throughout the Mughal Empire. Its widespread adoption in Rajasthan, and especially Jaipur, may be due to the fact that Rājā Mān Singh (1550-1614), the head of the Kacchvāhā dynasty whose capital was Amber, was one of the most important ministers and generals in Akbar's court. He served for nearly twenty years as governor of the province of Bengal. Asher (1992:68) notes that all of the temples built under Mān Singh's patronage exhibit strong Mughal influences. Nor is the extension of these stylistic influences to Jain temples surprising, as many Jains served under Mān Singh. For example, Nānū Godhā of Maujamabad was a minister in the Kacchvāhā court for many years, and served with Mān Singh in Bengal. He built many Jain temples and domestic shrines in Bengal, and later between 1604 and 1607 built a large, three-spired Jain temple in his natal city of Maujamabad (Kāslīvāl 1989:196-98).

Figure 2. Caityālay Sethiyān, Jaipur. Deconsecrated and recently restored. August 2014. Photo: John E. Cort
Other caityālays exhibit low-relief roofs in another Mughal-derived style, of a ribbed lozenge that also meets at a single spine with gold finials, and a floral motif at the base of the roof (Figure 1). Ebba Koch (2002:74) explains that this style of roof "is derived from wooden canopies over the tombs of Sufi shaykhs, which had already [as of the 1620s] been transposed into white marble in the catafalque of the mausoleum of Shaykh Muhammad Ghauth at Gwalior."
While some caityālays are simple unpainted stone, most of them are brightly painted in many colors. The walls in the back of the niche, and on either side, as well as sometimes the stone of the shrine itself, are often covered with a plaster of lime and clay known as loī ārāś. This is very finely polished, so that it takes on an appearance not unlike marble. Protruding from the base of the altar for the offerings is either a narrow stone platform, or else a temporary wooden platform.
The preferred location of a caityālay is on the topmost storey of a house, so that no one can walk above the enthroned and enshrined Jina icon. It should be in the northeast corner of the building. Most of the shrines I documented were in this location, and it is also prescribed in the Śrāvakācāra (v. 113) of Umāsvāmi, an otherwise unknown bhaṭṭāraka who wrote sometime in the sixteenth or seventeenth centuries. Even though the shrines are often located deep within the domestic space of a house, by custom they remain open to public access, and can serve as places of worship for nearby residents.
The Gujarati Śvetāmbar wooden ghar derāsar is quite distinct from a public temple in scale, although the two share a common style of carved ornament. The Rajasthani Digambar stone caityālay, on the other hand, is very similar to a side altar in a public temple (mandir). In fact, some of the caityālays from houses in the old city of Jaipur, whose inhabitants have moved to the suburbs, have been reinstalled as side altars in public temples. The close continuity between the two genres is also seen in that the identity of some structures has shifted between the two categories of caityālay and mandir. For example, the Caudhriān, Chābḍān and Koṛīvālān Caityālay is on the second floor of a residential building. A large sign on the outside of the building announces its presence, in a manner similar to the signs announcing a mandir. The caityālay is visited for worship by many inhabitants of the neighborhood, and an inscription announces that the new marble floor was the gift of a Jaipuri Jain now resident in Imphal, Mizoram. The sign on the outside of the large Seṭhī Caityālay in C Scheme, one of the oldest Jaipur suburbs, explicitly signals the elision of the difference between the two genres, by saying that it is the "Digambar Jain Seṭhī Caityālay (Mandir)."
If the two genres of domestic caityālay and public mandir are so similar that the difference between the two in style and usage often seems arbitrary, what does differentiate the two? An investigation of older textual sources, coupled with fieldwork on contemporary structures, confirms several features that help us to define the caityālay. In contrast to a domestic space in which a person might keep unconsecrated Jina icons, photographs, lithographs, and other religious objects to aid one's daily veneration, the icon in a caityālay should be consecrated, and as a result should receive lustration (abhiṣek) daily. The icon should be less than eleven fingers (roughly nine inches) in height. Icons larger than this are appropriate only in public temples. The icon should not be of one of the five Jinas known as bāl munis, i.e., lifelong celibates. The five are Vāsupūjya, Mallinātha, Neminātha, Pārśvanātha and Mahāvīra. The worship of these five engenders a religious sentiment of renunciation (vairāgya) in a person, whereas the worship of the other nineteen results in the more appropriate domestic sentiment of tranquility (śānti). While some caityālays do enshrine icons of one of these five Jinas, most caityālays follow the prohibition.
In the nineteenth-century hymn with which I began this article, we see that for Svarūpcand Bilālā a distinguishing feature of a public temple is that it includes a flagpole. Textual authorities say that a caityālay should not be surmounted by a flagpole, and this is followed in practice. Nor should it have a dome or spire. One authority wrote that since the classical texts on consecrating and installing icons and yantras do not provide instructions for a ritual of installing a yantra beneath an icon in a caityālay, one in general should not do so (Gulābcandra 2007:176). This instruction is largely ignored, as I saw yantras in almost every caityālay. Finally, there is no need for installing a protector deity (kṣetrapāl, dvārpāl). In the words of one informant, the residents of the house are expected to protect the shrine, so this divine assistance is unnecessary.

Figure 4. Caityālay Ṭholiyān, Jaipur, August 2014. Photo: John E. Cort.
When Jains move to a new city, or to a new neighborhood in a city like Jaipur, a caityālay in the home of a new resident allows people to maintain their practice of daily worship of a Jina icon. But this does not account for the presence of so many caityālays in Jaipur. The Digambar neighborhoods of the old city are crowded with public temples, many of them quite lavishly ornamented. No Digambar Jain lives more than a few minutes' walk from a temple. Further, almost all temples have multiple altars, so even on a busy morning one can find a space to worship in peace. Because the icons in a caityālay are consecrated, the room in which it is located cannot be used for anything else. Why, then, did so many Jains install caityālays in their home, even in quite modest middle-class homes in which space was at a premium? I was given two answers to this question. One was that having a caityālay in the home was preferred by some women, who wanted to maintain a degree of purdah or seclusion, especially when engaged in worship. The other factor was prestige. Having a caityālay indicated that a person was sufficiently pious that he and his family were willing to dedicate an entire room solely to a shrine, even in a modest middle-class home. In a society in which piety was (and is) an indicator of both moral and social worth, installing and maintaining a caityālay was a way of exhibiting one's socio-religious standing. It is not a coincidence that every caityālay in Jaipur is known by the name of the family in whose house it is located.

Figure 3. Side altar in Digambar Jain Mandir Mārūjī, Jaipur. August 2014. Photo: John E. Cort.
Writing in the mid-1970s, Paṇḍit Hīrālāl Siddhāntālaṅkar of Beawar in Rajasthan said, "In earlier times there was a caityālay in almost every house. This is still the custom in the South."[5] In this short article I have treated only the caityālays of Jaipur, and my research is based on fieldwork on less than twenty percent of the ones still in the old city. This research report, therefore, serves both to introduce scholars to a hitherto unknown genre of Jain architecture, and to invite scholars to research Digambar domestic shrines in other parts of India.
John E. Cort is Professor of Asian and Comparative Religions at Denison University in Granville, Ohio, USA.
References
Anūpcand Nyāytīrth (chief ed.). Jaypur Digambar Jain Mandir Paricay. Jaipur: Śrī Digambar Jain Mandir Mahāsaṅgh, 1990.
Āśādhara. Sāgāradharmāmṛta. Edited by Pt. Hīrālāl Siddhāntālaṅkar, Nyāytīrth, in Śrāvakācāra Saṅgrah, Vol. 2, pp. 1-94. Sholapur: Jain Saṃskṛti Saṃrakṣak Saṅgh, 1976.
Asher, Catherine. Architecture of Mughal India. Cambridge: Cambridge Unievrsity Press, 1992.
Godhā, Jaykumār (ed.). Jaypur ke Digambar Jain Mandiroṃ evaṃ Caityālayoṃ kā Paricay evaṃ Mārgdarśikā. Jaipur: Śrī Digambar Jain Mandir Mahāsaṅgh, 2010.
Gulābcandra "Puṣp," Pt. (planner), and Pt. Jaykumār "Niśānt" (editor). Pratiṣṭhā Parāg. N.p.: Akhil Bhāratīya Digambar Jain Śāstri-pariṣad. 2nd printing, 2007.
Kāslīvāl, Kastūrcand. Khaṇḍelvāl Jain Samāj kā Vṛhad Itihās. Jaipur: Jain Itihās Prakāśan Saṅsthān, 1989.
Koch, Ebba. Mughal Architecture: An Outline of Its History and Development (15261858). New Delhi: Oxford University Press, 2002.
Sakalakīrti. Praśnottara Śrāvakācāra. Edited by Pt. Hīrālāl Siddhāntalāṅkar, Nyāytīrth, in Śrāvakācāra Saṅgraha, Vol. 2, pp. 198-436. Sholapur: Jain Saṅskṛti Saṃrakṣak Saṅgh, 1976.
Umāsvāmi. Śrāvakācāra. Edited by Pt. Hīrālāl Śāstrī Nyāytīrth, Siddhāntācārya, in Śrāvakācāra Saṅgraha, Vol. 3, pp. 152-91. Sholapur: Jain Saṅskṛti Saṃrakṣak Saṅgh, 1977.
Svarūpcand Bilālā, Jaynagar Caityālay Vandanā, in Anūpcand Nyāytīrth 1990:8. Svarūpcand Bilālā was a layman who lived in Jaipur, and was active as a poet between 1835 and 1862 (Kāslīvāl 1989:24546).
I would like to thank Vipin Baj and Arun Jain for assisting me in finding the caityālays I was able to see and document in Jaipur. I also thank Cathy Asher, Surendra Bothara, Manju Jain and Jyoti Kothari for other assistance. Fieldwork in India during the summer of 2014 was funded by a grant from the Denison University Research Foundation.
 Prof. Dr. John Cort
Prof. Dr. John Cort