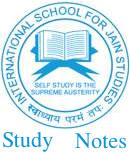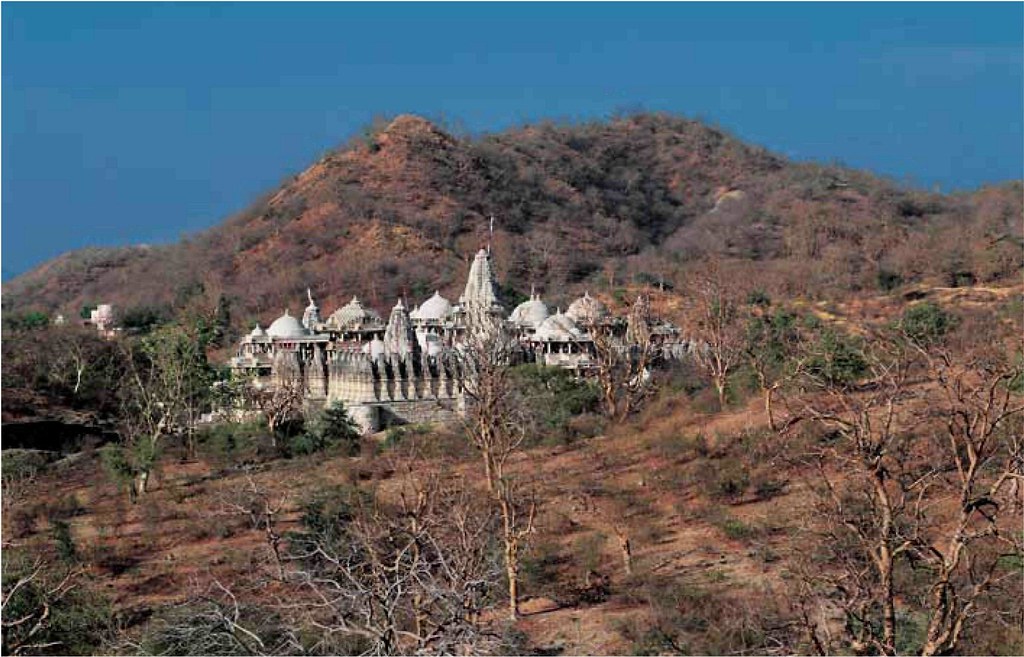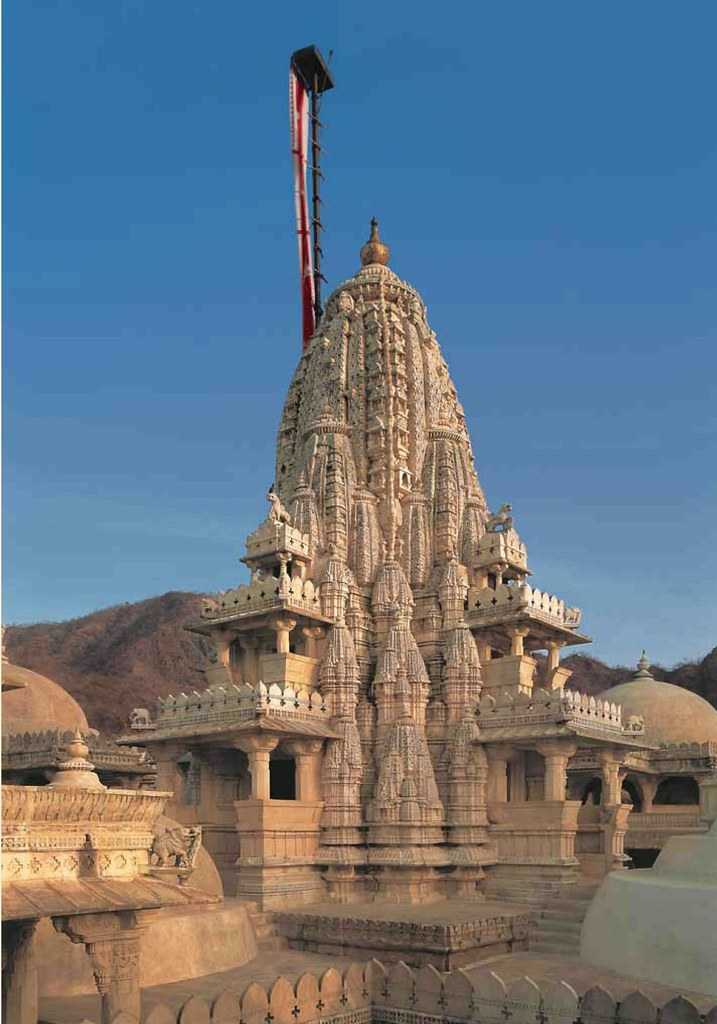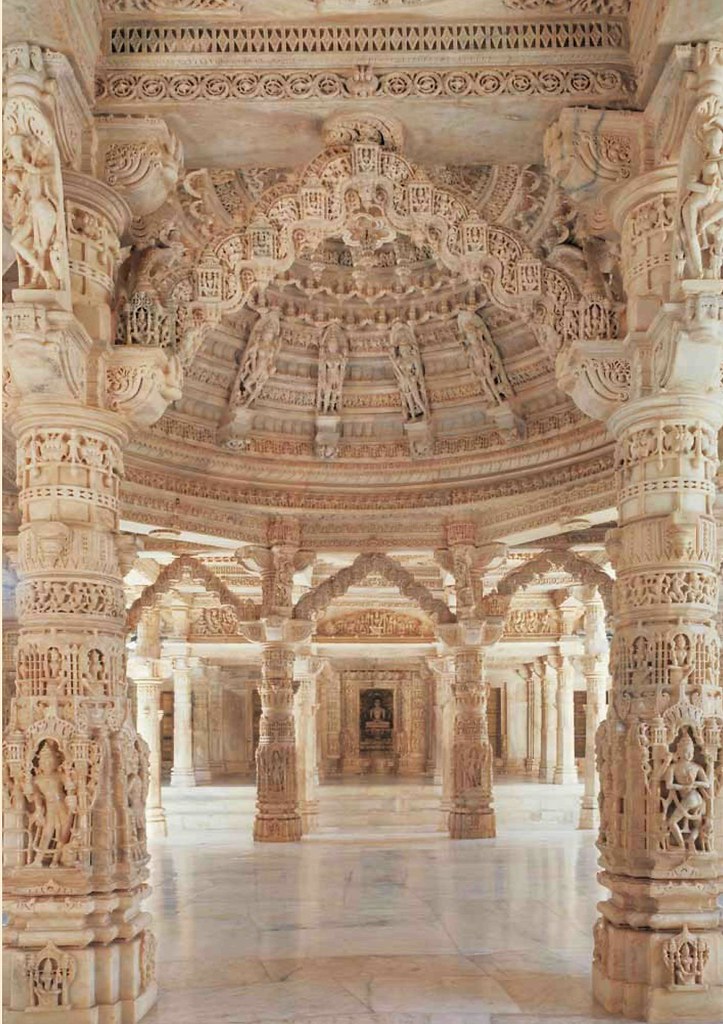

1.0 Introduction
On a curve of the boulder-strewn Maghai River in Rajasthan, in a tiny enclave formed by the forested Arāvalli hills, lies the sacred site of Rānakapura. In the 15th century several temples were built there and a bustling township overlooking the valley occupied the western slopes of the hills. Of the glory of those days, little remains today. The town has disappeared without a trace- the memory of its existence being occasionally conjured up by a vessel, or a gold coin discovered by wandering goatherds. One of the surviving fanes, set slightly apart from the rest, is the Sun temple built by illustrious RānaKumbha, the Hindu ruler of powerful Rajput kingdom of Mewar. Three of the other temples belong to the Jainas. Of them all, the most impressive is the ‘Dharaņa Vihāra’ built by Dharaņa Shah and dedicated to Yugādisvara(the first lord of this aeon). It is also known as Trailokyadipaka Prāsāda-the temple of the light of the three worlds.
1.1 Dharaņa Śāha and the Construction of the temple
 Mighty temple tower, Shikhara, in Dharna Vihara Jain temple, 1439 AD, Ranakpur, erected on sanctum with four-faced idol of Adinatha.
Mighty temple tower, Shikhara, in Dharna Vihara Jain temple, 1439 AD, Ranakpur, erected on sanctum with four-faced idol of Adinatha.
The builder of the shrine, Dharaņa Shah belonged to a Rajasthani Jaina family that bore the title of sanghapati(one who borne the costs of the pilgrimage of others). The name shah indicates that he amassed his wealth as a banker or as a merchant. According to Jaina tradition, he gained the confidence of the king and was appointed minister. At the age of 32, however, greatly influenced by the sermons of the monk Śrī Somasundara suruji, he retired from the world to practice celibacy. In a dream he saw a marvelous heavenly vehicle, nalinigulm vimāna(lotus flight),which impressed him so much that he suggested, the temple and township.
However, it was not as simple to execute the temple’s plan: fifty architects were not in a position to fulfill Dharaņa’s wish of combining the nalini-gulm-vimāna with a caturmukhatemple (a temple with a ‘four-faced’ image of the tīrthańkara, facing the four cardinal directions). The latter concept was important for him in order to Raj vihara temple of King Kumārpāla. Finally Depaka, an architect from a neighboring village, he found the man to bring this project to fruition. The temple is said to have been begun in 1377 or 1387, depending on the source consulted. Tradition has it that the main structure of the temple was finally inaugurated in 1441 in the presence of Dharaņa and his guru, Somasundersuriji.
1.2 Ground Plan of the Ādinātha Temple
The Ādinātha temple has been conceived of as a catur-mukha-prāsāda,i.e.the idol faces all four cardinal directions. This necessitates a cella (grabha grha, No.1 in the plan) with four doorways. The entire ground plan, which is almost a square, derives from this basic conception.
The sanctum is surrounded by halls, known either as the sabhā mandapas (assembly halls) or ranga-mandapas(dance halls, No. 2 in plan). The one on the western side, in the axis of the main entrance, has been given prominence due to its size. As a result, the cella has been placed a little to the east; this accounts for the ground plan not being a perfect square. The central area of the temple is in the form of a crucifix and is encircled by an open rectangular courtyard (No.3).
Along the axis from the sanctum to the assembly halls, there are other halls which are three - storyed: the meghanāda mandapas (No. 4 in the plan), followed by the balāna mandapas (portal halls, No.5 in the plan), which provide access to the temple.
On the one hand, the ground plan evolves from the central sanctuary in the four cardinal directions through a series of halls. On the other hand, there are spaces arranged around the square cella in the shape of perfect squares. Thus, the sanctum and the sabhā mandapas are enclosed by a courtyard which is surrounded by a space formed by three halls on each side (the meghanāda mandapas, flanked by two halls, No.6 in the plan). This in turn is bound by eighty devakulikas(subsidiary shrines) screened by a colonnade. In between these are the portals which, on the north and south side, are each flanked by two highly extended shrines (No. 8 in the plan).
In the Ādinātha temple, Depaka succeeded in harmoniously reconciling the differing conceptions. The shrine is first and foremost a catur-mukha temple in which tīrthańkara, through his quadruple image, conquers the four cardinal directions and hence the cosmos. Depaka, was thus able to emulate the famous model of king Kumarapala, namely, the Raj Vihāra in Siddhapura. At the same time the basic conception of a Jaina temple, symbolizing the Samavasarana(the pavilion from which a tīrthańkara delivers his sermon) is also realized. The four cardinal directions, together with the centre, add up to the holy figure five which represents the cosmos. This mode of counting is common all over Asia and is, therefore, selfexplanatory.
The four shrines at the corners, which border on the courtyard, give the monument the appearance of a pancāratha(five shrine temple). This is a form which is popular in Hindu temples too. Since these shrines have been arranged in such manner that they are located between the cardinal directions, they in turn produce the concept of the figure nine (centre of the world, cardinal directions and the directions in between). This is a very important basic, representing a mandala (cosmogram as the ground plan of the world). The ingenuity of the architect can seen in the manner in which he combines the figures five and nine with one another.
Together with the extended shrines (No. 8 in the plan), the temple is surrounded by a total eighty four devakulikas(No. 9 in the plan). It has the appearance of a classical vihāra(a temple based on the ground plan of a monastery), a common structure amongst the Jainas. The figure eighty- four is representative of the twenty-four tīrthańkaras of the past, present and future, respectively., plus the so-called twelve eternal tīrthańkaras, of whom four each stand for one aeon respectively. In comparison with the simplicity of the exterior, the interior is distinguished by a baroquelike ornateness.
Apart from the purely ornamental and floral motifs, the Jainas also used the entire repertoire of Hindu iconography: deities, celestial musicians, danseuses, gaņas (pot bellied dwarfs), elephants and maithunas(lovers) as well as stories from the great epics of the Rāmāyana and Mahābhārata. The eight dikpālas (guardians of the cardinal points) are placed on top of the pillars and the domes are typically adorned with the sixteen Jaina goddesses of Knowledge also with celestial musicians and danseuses.
If one enters the temple from the western side and looks upwards in the balāna mandapa (the portal hall), one sees the kicaka - a figure having one head and five bodies. This represents the five elements of which the material world is composed.
The portraits of the founder and of the architect are carved on the pillars of the western meghanāda mandapa(three storyed hall No.4 in the plan). These portraits are almost inconspicuous; in the midst of the embellishment, together with figures of female musicians and danseuses, they do not attract any attention. Yet Dharaņa saw to it that his portrait has been carved with folded hands facing the tīrthańkara, paying him eternal obeisance.
In the meghanāda mandapa on the northern side, there is a large marble elephant dating back to 1687. On the back of the elephant is mounted the mahout and besides him Marudevi, mother of Ādinātha. She is said to have come to hear the sermon of her son. Legend has it that on catching sight of him, while still some distance away, she achieved moksa. She would thus be the first person to have escaped the cycle of birth in this current epoch of decline and end.
In the meghanāda mandapa on the southern side, there are magnificent carvings on the ceiling. There is a motif of nāgadamana, a circular medallion, with Kŗşņa in the midst of the tangled coils of intertwined nāginis (female serpents).
In the balāna mandapa on the southern side, there are two beliefs measuring approximately a meter each. The reliefs face each other and apparently complement each other.
The jambudvipa, the circular continent of the middle world in the centers of which stands the world mountain Meru, is represented on the eastern side. It is surrounded by mountains on which are located the abodes of the gods, and stylized forests. The entrances represented on the four sides are of special importance.
Facing this is the relief of the Nandiswara dvipa, the eight island continent. In this case too, four groups, consisting of thirteen mountains each, with temples atop them, surround the centre and form the figure fifty-two, which the Jainas regard as holy.
On the southern side of the temple there is a splendid relief of Pārśva, the twenty-third ford maker. He is seen standing flanked by two Jainas and two female serpents carrying fans. His head is protected by a one thousand-headed serpent hood. The whole scene is framed by serpent gods and goddesses with human bodies, their serpent tails knotted together. The two fan carrying serpents are also joined together.
 View through toranas surrounding the ranga-mandapa onto the Sanctum Sanctorum in Luna Vasahi /Tejapala Temple
View through toranas surrounding the ranga-mandapa onto the Sanctum Sanctorum in Luna Vasahi /Tejapala Temple
 Dr. Kamini Gogri
Dr. Kamini Gogri