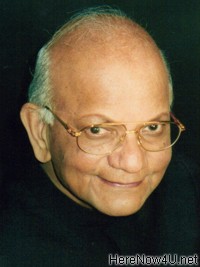
Jain Network
The Jain Network has purchased a spacious building at 64-68 Colindale Avenue London NW9 5DR, near the Colindale tube station, for the development of the Jain Centre for London.
Jain Network is the Forum for the development of the Jain Community, its infrastructure, a united voice, for promoting Jain values and creating Jain awareness in the wider communities. One of its objectives is to provide facilities for worship and study for all Jains. It has been fortunate to get this centrally located premise for the development of the Jain Centre.
The present property, more than 12,000 sq feet built up area, will have temporary repair and refurbishing. The Network plans to demolish it in 2012 for a purpose built Jain Centre on ground + 2 floors, the ground and first floor for the community activities for Jains and wider public, and second floor as place of worship and study for all the Jains.
The Ground Floor will have a spacious porch, lobby, reception and a cloak room, foyer / hall, dining room, large kitchen, a lift, twin stairways, car park, cycle park and a spacious multi-purpose meeting / office / guest room.
The first floor will have a Library, a meeting room and three interconnected separate halls together with a display and exhibition space. The Halls will be useful as classrooms, meetings, conferences, as service to humanity and community activities. When fully opened the floor area of the halls will be 4,500 sq ft. Behind the halls there will be two flats with separate entrance.
The top floor will be the main sacred space and place of worship for the Jains. It will house the Temple with shrines for different Jain sects, Upashraya, Terapanth Hall, Shrimad Rajchandra Jnan Mandeer, and Shrines for Guardian deities, Audio/Visual Room, Exhibition/Display Space together with other amenities such as a Spacious Foyer, a Puja Room and an Office, and two flats behind the temple.
The white marble temple of more than 2,600 sq feet itself will be a marvellous construction with carved 22 full and 14 half pillars, carved arches, fully carved vast dome and ceilings, garbha gruha, and display of main Jain places of pilgrimage and will show the Jain architecture at its best. The temple will have Bhagwan Parsvanath as main image, images of Rushabhdev, Munisuvrat Swami, Mahavir Swami, Simandhar Swami; brass statues of Past, Present and Future twenty four tithankars, depiction of main places of Jain pilgrimage, shrines of Guardian deities such as Manibhadra, Nakoda Bhairav, Ghantakarna Mahavir and Padmavati Mata.
We have submitted the planning application and are very confident to get planning approval latest by July. For further information, please contact Dr c 020 8455 5573. We will make a power point presentation of this exciting development in future when the time permits.
 Dr. Natubhai Shah
Dr. Natubhai Shah