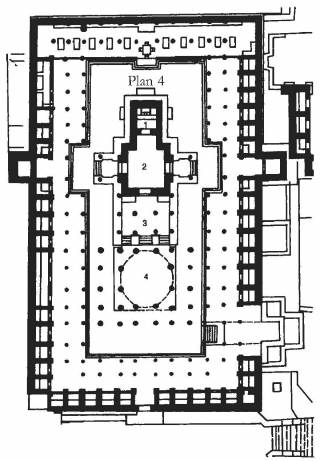
The Ground Plan Of The Tejapala Temple
The shrine, measuring 52 x 28.5 m, is a close approximation of its model, although it faces west and is the exact reverse of the Vimala Vasahi Temple, yet, the sequence of the structural parts is the same as in the Vimala Vasahi Temple. Consequently, a description highlighting the differences between the two temples will suffice here. The T-shaped temple stands in a courtyard, surrounded by fifty-two devakulikas screened by a double row of colonnades. Only in the north and south does a cell project a little out of the closed ground plan. At the back, there are no shrines, only an enclosed hall with very old jali work, i.e., a latticed wall with ornamental tracery. It contains the shockingly mutilated statues of the founders and their families.
The roof of the Sanctum is such a flat phamsana (pyramidal roof) that it barely projects above the complex. In front of the sanctum is the gudha mandapa which does not have any supporting pillars (no. 2 in the plan) and a columned hall, the navchoki (no. 3 in the plan). To enter, the visitor must climb up three steps from the dance hall.
The eight pillars of the ranga mandapa are connected to each other with curved arches, toranas, forming an octagon. The dome is also a marvel of artistic precision and its keystone is proportionately larger as compared to that of the Vimala Shah temple. The change in architectural style after the middle of the 12th century is evident in the representation of the sixteen goddesses of knowledge: in comparison with the representations of the earlier period, these goddesses are no longer rounded; instead, they represented as slim, in fact are almost lean and emaciated. However, this is not uniformly the case, as can be seen from the representation of the full bosomed goddess in the spandrel of the ranga mandapa.

Only one example from the sculptural embellishment finds mention here: this is the relief on the ceiling in the northern ambulatory depicting scenes from the life of Neminatha, minute details of the events finely chiselled in scenes teeming with figures.
