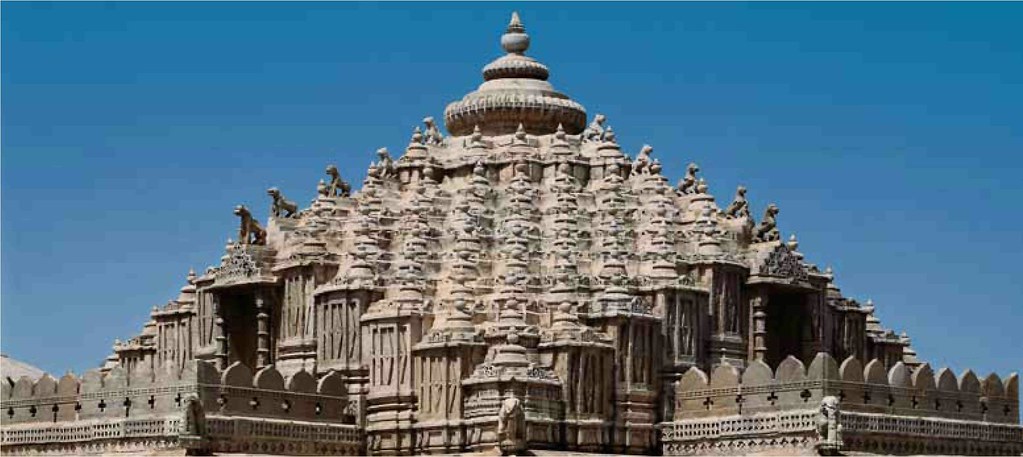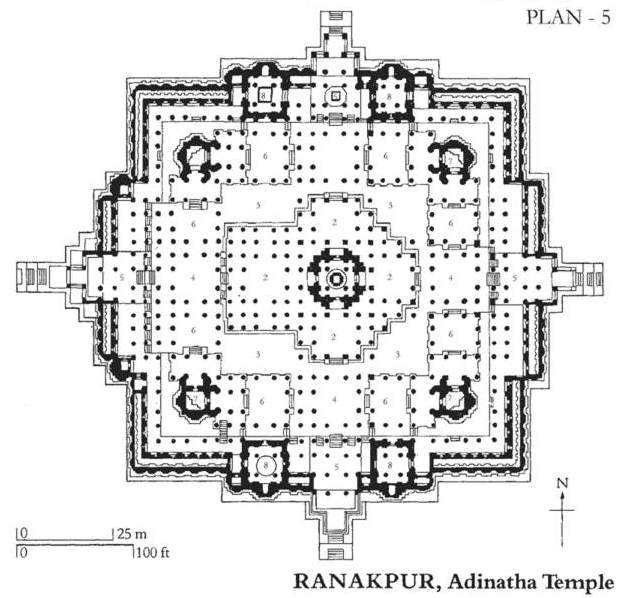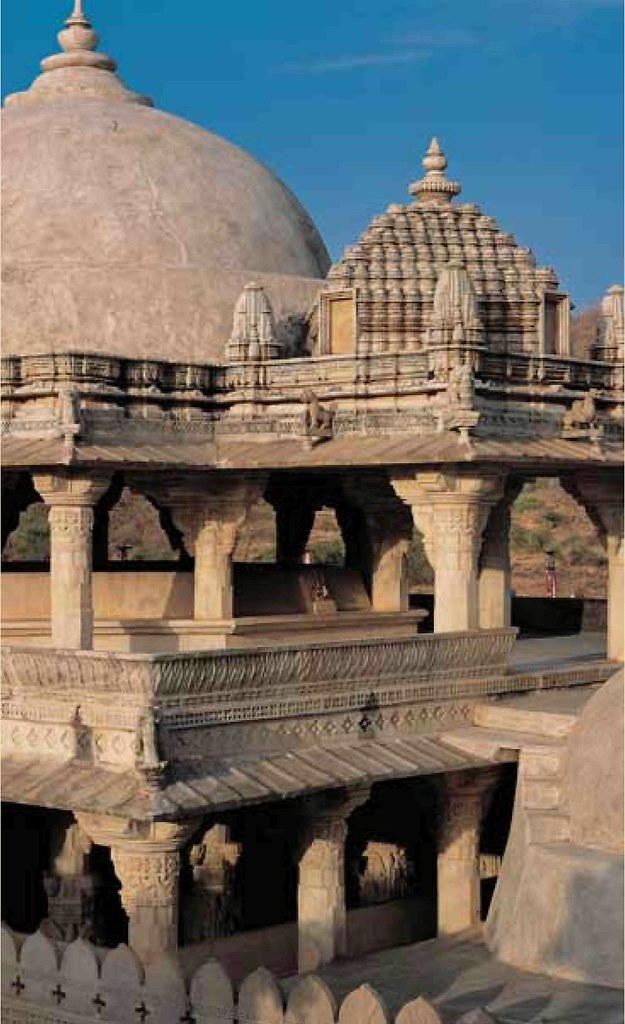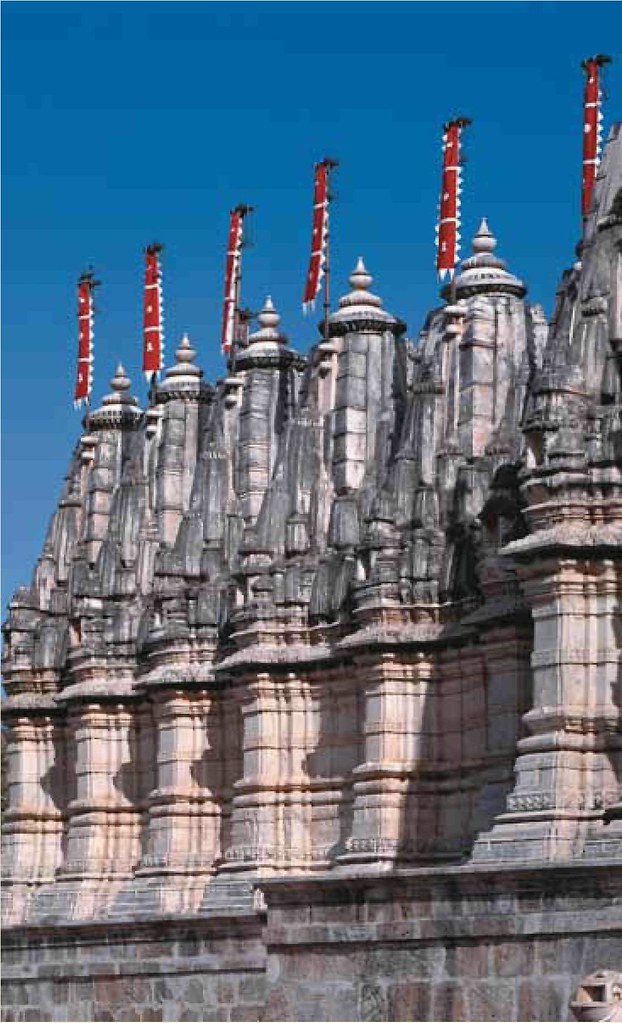 View of the pyramidal roof (phamsana) over the western meghanada-mandapa
View of the pyramidal roof (phamsana) over the western meghanada-mandapa
Ground plan of the Adinatha Temple
The Adinatha temple conceived of as a chatur-mukha-prasada, i.e., the idol faces all four cardinal directions. This necessitates a cell (garbha griha, no. 1 in the plan) with four doorways. The entire ground plan, which is almost a square, derives from this basic conception.
The Sanctum is surrounded by halls, which are known as either the sabha mandapa (assembly halls) or ranga mandapa (dance halls, no. 2 in the plan). The one on the western side is prominent due to its size in the axis of the main entrance. As a result, the cell is placed a little to the east; this accounts for the ground plan not being a perfect square. The central area of the temple is in the form of a crucifix and encircled by an open rectangular courtyard (no. 3 in the plan); in comparison with older Jain temples, the courtyard here does not have much of the prominence.
Along the axis from the Sanctum to the assembly halls, there are other halls which are three-storied: the meghanada mandapa (no. 4 in the plan), followed by the balana mandapa (portal halls, no. 5 in the plan), providing access to the temple.
 Shikhara rising over the north-eastern corner shrine
Shikhara rising over the north-eastern corner shrineOn the one hand, the ground plan evolves from the central sanctuary in the four cardinal directions through a series of halls. On the other hand, there are spaces arranged around the square cell in the shape of perfect squares. Thus, the Sanctum and the sabha mandapas are enclosed by a courtyard that is surrounded by a courtyard formed by three halls on each sides (the meghanada mandapa, flanked by two halls, no. 6 in the plan) whose corners are formed by large shrines (no. 7 in the plan). This in turn does a colonnade screen bound by eighty devakulikas (subsidiary shrines). In between these are the portals, which, on the north and south side, are flanked by two highly extended shrines (no. 8 in the plan).
 Dome over mandapa
Dome over mandapaIn the Adinatha temple, Depaka succeeded in harmoniously reconciling the differing conceptions. The shrine is first a chaturmukha temple in which the Tirthankara, through his quadrupled image, conquers the four cardinal directions and hence the cosmos. Depaka was thus able to emulate the famous model of King Kumarapala, namely, the Raj Vihara in Siddhapura. At the same time the basic conception of a Jain temple, symbolising the samavasarana (the pavilion from which a Tirthankara delivers his sermon) is also realised. The four cardinal directions, together with the centre, add up to the holy figure five, which represents the cosmos. This mode of counting is common all over Asia and is, therefore, self-explanatory.
 Shikharas rising over the subsidiary shrines (devakulikas)
Shikharas rising over the subsidiary shrines (devakulikas)